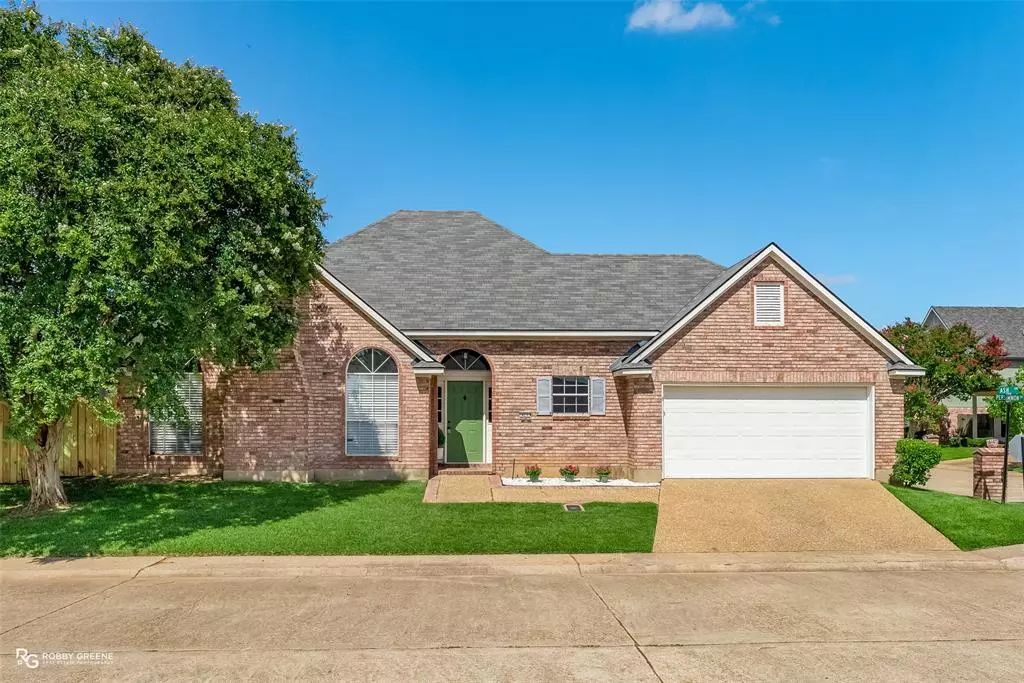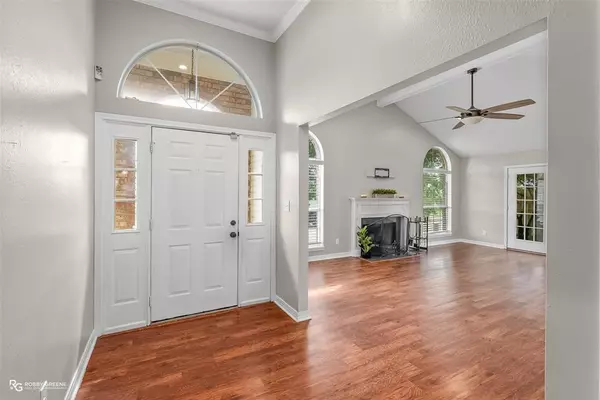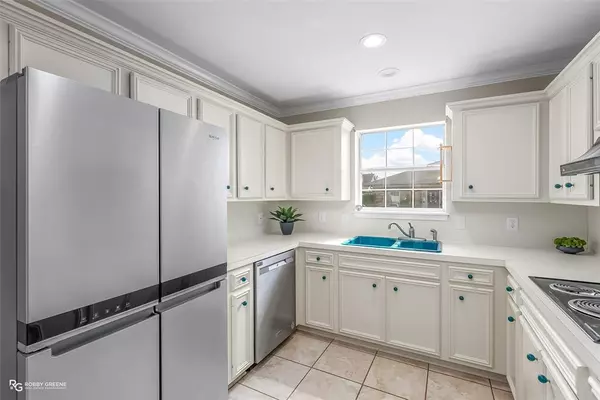420 Persimmon Drive Shreveport, LA 71115
2 Beds
2 Baths
1,410 SqFt
UPDATED:
Key Details
Property Type Single Family Home
Sub Type Single Family Residence
Listing Status Active
Purchase Type For Sale
Square Footage 1,410 sqft
Price per Sqft $145
Subdivision Town South Estates
MLS Listing ID 21008940
Bedrooms 2
Full Baths 2
HOA Fees $105/mo
HOA Y/N Mandatory
Year Built 1992
Annual Tax Amount $2,573
Lot Size 6,708 Sqft
Acres 0.154
Property Sub-Type Single Family Residence
Property Description
This 2-bedroom, 2-bath home with 1,410 Sq Ft is perfectly positioned on a desirable corner lot in the gated Pepper Tree community. Inside, you'll find a spacious den with vaulted ceilings, a wood-burning fireplace, large windows for natural light, and French doors that open to a covered patio—perfect for relaxing or entertaining. The rare, oversized backyard with wooden fence, offers privacy and room to garden or unwind.
The kitchen and dining area feature tile flooring, while vinyl plank flows seamlessly throughout the rest of the home. The kitchen includes a new refrigerator and dishwasher.
The primary suite boasts a trey ceiling, walk-in closet, and a spa-like bath with a skylight, garden tub and tiled shower. The second bedroom also offers great space, a large closet, and direct access to a second patio and the side yard—ideal for guests or a home office.
Additional updates include an AC compressor (2022).
HOA covers front gate, front yard maintenance, use of clubhouse, pool and tennis courts.
Move-in ready and full of charm!
Location
State LA
County Caddo
Community Club House, Community Pool, Gated, Pool, Tennis Court(S)
Direction USE GPS Directions
Rooms
Dining Room 1
Interior
Interior Features Flat Screen Wiring, High Speed Internet Available
Heating Central, Electric
Cooling Central Air, Electric
Flooring Tile, Vinyl
Fireplaces Number 1
Fireplaces Type Wood Burning
Appliance Dishwasher, Dryer, Electric Oven, Microwave, Refrigerator
Heat Source Central, Electric
Laundry Utility Room, Full Size W/D Area
Exterior
Exterior Feature Covered Patio/Porch
Garage Spaces 2.0
Fence Wood
Community Features Club House, Community Pool, Gated, Pool, Tennis Court(s)
Utilities Available City Sewer, City Water, Electricity Connected
Roof Type Shingle
Total Parking Spaces 2
Garage Yes
Building
Lot Description Corner Lot, Lrg. Backyard Grass
Story One
Foundation Slab
Level or Stories One
Structure Type Brick,Siding
Schools
Elementary Schools Caddo Isd Schools
Middle Schools Caddo Isd Schools
High Schools Caddo Isd Schools
School District Caddo Psb
Others
Restrictions Architectural
Ownership Owner
Acceptable Financing Cash, Conventional, FHA, VA Loan
Listing Terms Cash, Conventional, FHA, VA Loan
Virtual Tour https://www.propertypanorama.com/instaview/ntreis/21008940






